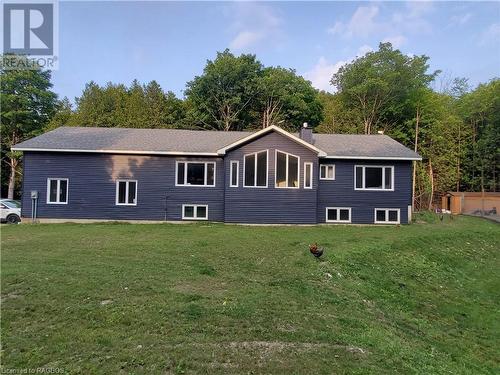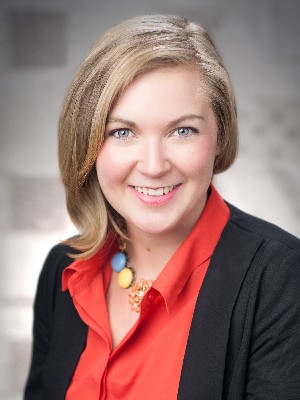



Bob Gillies, Broker




Bob Gillies, Broker

Phone: 905.857.0651
Fax:
905.857.4566
Mobile: 416.788.5284

12612
HIGHWAY 50
Bolton,
ON
L7E1T6
| Lot Frontage: | 176.0 Feet |
| Lot Depth: | 297.0 Feet |
| No. of Parking Spaces: | 10 |
| Floor Space (approx): | 1452.00 |
| Built in: | 2021 |
| Bedrooms: | 3 |
| Bathrooms (Total): | 2 |
| Zoning: | ER, NE |
| Access Type: | Road access |
| Equipment Type: | Propane Tank |
| Features: | Country residential , Automatic Garage Door Opener |
| Ownership Type: | Freehold |
| Parking Type: | Attached garage |
| Property Type: | Single Family |
| Rental Equipment Type: | Propane Tank |
| Sewer: | Septic System |
| Appliances: | Refrigerator , Stove , Garage door opener |
| Architectural Style: | Raised bungalow |
| Basement Development: | Partially finished |
| Basement Type: | Full |
| Building Type: | House |
| Construction Style - Attachment: | Detached |
| Cooling Type: | None |
| Exterior Finish: | Vinyl siding |
| Fireplace Fuel: | Propane |
| Fireplace Type: | Other - See remarks |
| Foundation Type: | Poured Concrete |
| Heating Fuel: | Propane |
| Heating Type: | Forced air |